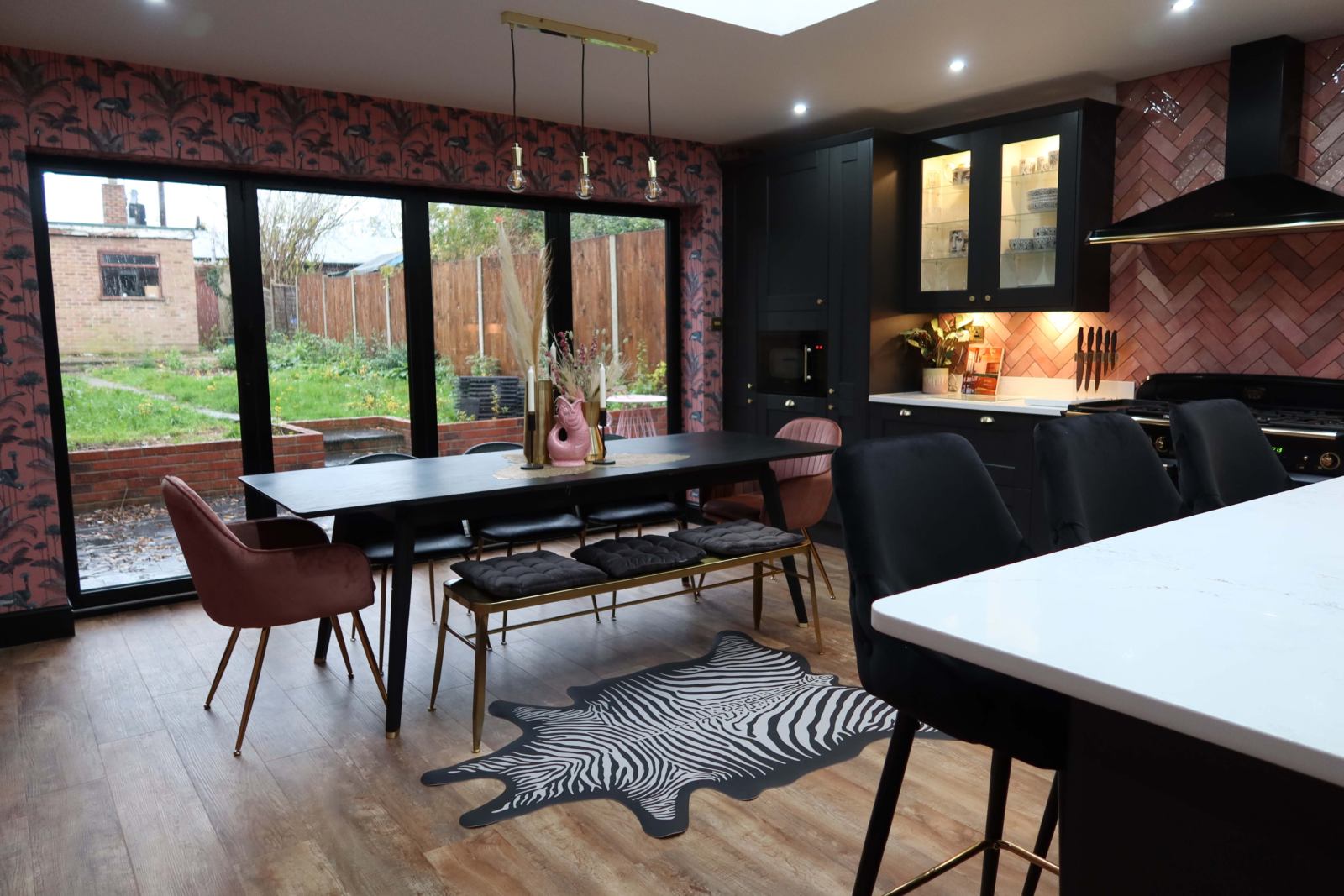
I can finally share my dream kitchen with you all. It's been a long time coming! It's taken about 6/7 months to get to this point, but it was all worth it. An open plan kitchen dining room was something I had always dreamed of. To my husband and I, it was goals; as they say.
It would have been a bulky blog post to go into every detail of how we got to the finished kitchen, so I'm going to break it up into different posts: the extension, designing our kitchen and this one: the reveal. I couldn't keep you guys waiting any longer so I've kick started with the before and after.
Below is what the kitchen looked like when we bought it. The photo is actually from the Rightmove advert as on our first day in the house we realised we had rats and they were living in the kitchen. So as you can imagine I never stepped foot in there to get some proper before shots.
The kitchen was something we had planned on renovating last. But with the rat situation we had to get planning permission straight away to sort it out. The kitchen was unhygienic, small and quite claustrophobic in real life. In the photo it actually looks alright. But photos really are deceiving. Not the photos of my new beautiful pink and black kitchen though. It's as beautiful in real life.
This blog post features gifted & discounted products.
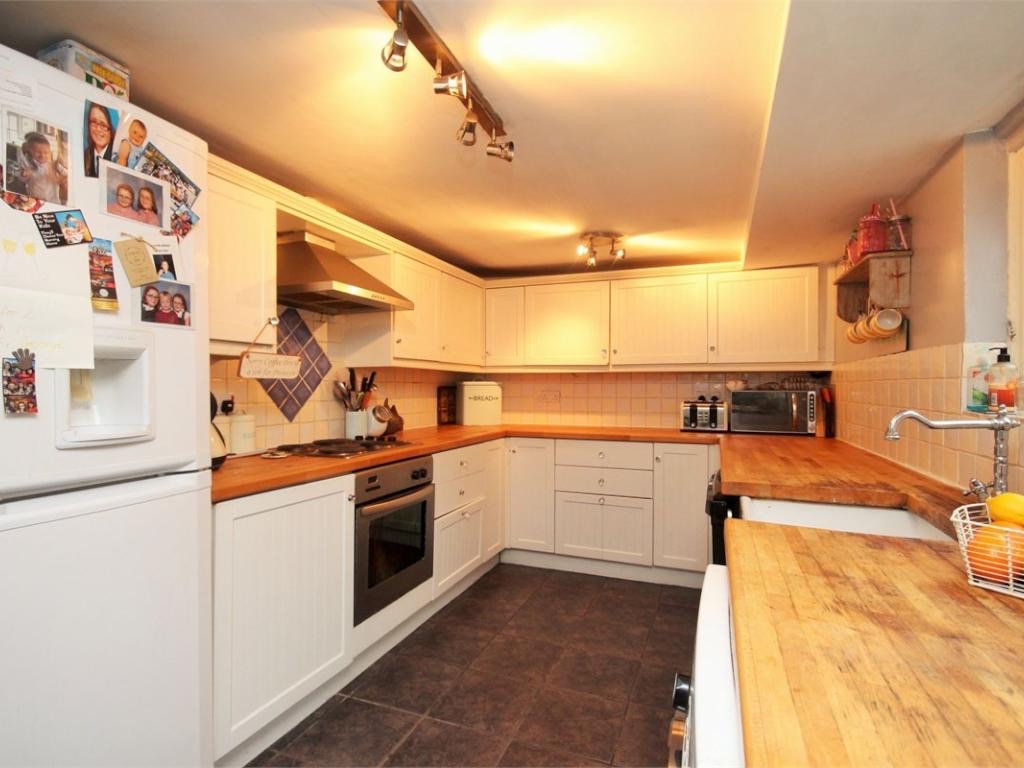
So let's start with the kitchen units. We got our kitchen from Howdens and went for the Fairford style in Charcoal. Originally I wanted a dark green kitchen, but I'm so glad I went for an off black. It's really different and now seeing it all together it works so well.
We knew we wanted an island and the majority of the units along the right hand wall. So after seeing a few designs of layouts from the Howdens team we decided on opting for the island sitting width ways as you walk right into the room, so it's in front of you. At first I wasn't sure on this, but I love it. It leaves you with so much space which meant we could have a large dining table for when guests come over.
We kept everything quite symmetrical with the Rangemaster in the centre and then drawers and glazed cupboards either side going into the tall units housing storage and the built in fridge freezer. So glad we went for a build in fridge freezer as it just makes it look neater. My one key thing about this kitchen was that I didn't want lots of things out on the worktops. Our old kitchen hardly had storage so a lot of appliances were on show and it was always messy even if you had cleaned it.
The layout works perfectly for us. Whilst we're cooking we can be chatting to our guests who are sitting either at the island or dining table.
Let's actually talk about the oven. It's a beast! It was the only range I could find in black and brass - I didn't want any silver in the space! It slotted in so well into our kitchen design and suits the vibe and house. Had to get a big range for the larger space, especially as we knew we'd be hosting a lot.
When it came to cupboard handles I only wanted gold. Howdens actually had some nice handles so we went with them. You can find gold handles online but they're actually quite pricey and these were about £3 each. We mixed the handles up with the cup ones and basic knobs and it works well.

Moving on to the smaller details now. When it came to the sink, I had to find a gold tap to match. Howdens did offer a gold tap but it wasn't quite in the style I had hoped for. A bit of research later and I found this one from Taps 4 Less. I ordered two so the kitchen would match the utility room.
You can see the worktops better in these photos. You might notice they're not actually plain white, they've got this really unique black marble effect to them. The worktops are quartz and from Caesarstone and they kindly gave me a little discount. I wasn't sure on white first, but once they were fitted my mind was changed. I knew it was the better option as it brightens up the room. We opted for quartz 30mm in size because we wanted to make a statement in the kitchen and for them to be long lasting and durable. The only thing with quartz is you have to be super careful with hot items, so we've got glass boards around the kitchen to protect the surfaces.
Now one of my goals was to have a boiling water tap for instant hot water. Sadly I had to compromise but hey I found a black and gold matching kettle and toaster so it's all good! Basically with a butler sink you don't have enough room underneath to store the hot water tank system for the instant boiling water, so it would have meant taking up the cupboard next to the sink which housed the dishwasher and bins. It just didn't work for us. But there's something kinda nice about boiling the kettle and then whilst you're waiting you're setting up your mug with your tea bag and grabbing your cookies. So I don't mind so much.
I found this beautiful matching kettle and toaster by chance, in Currys! I didn't even go in there for it but when I saw it and realised they had one left of each, I couldn't go home without them. They're such a good fit.
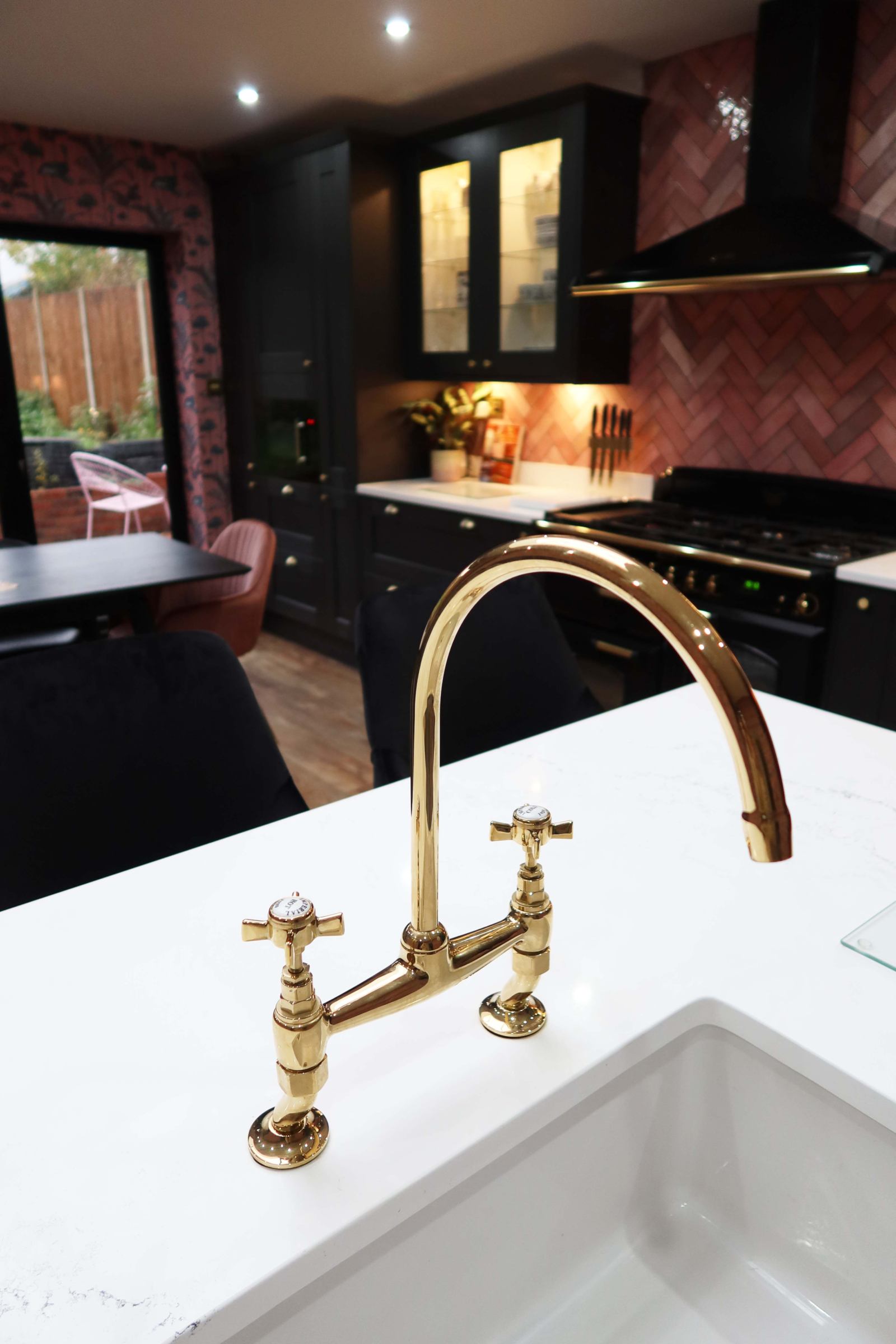
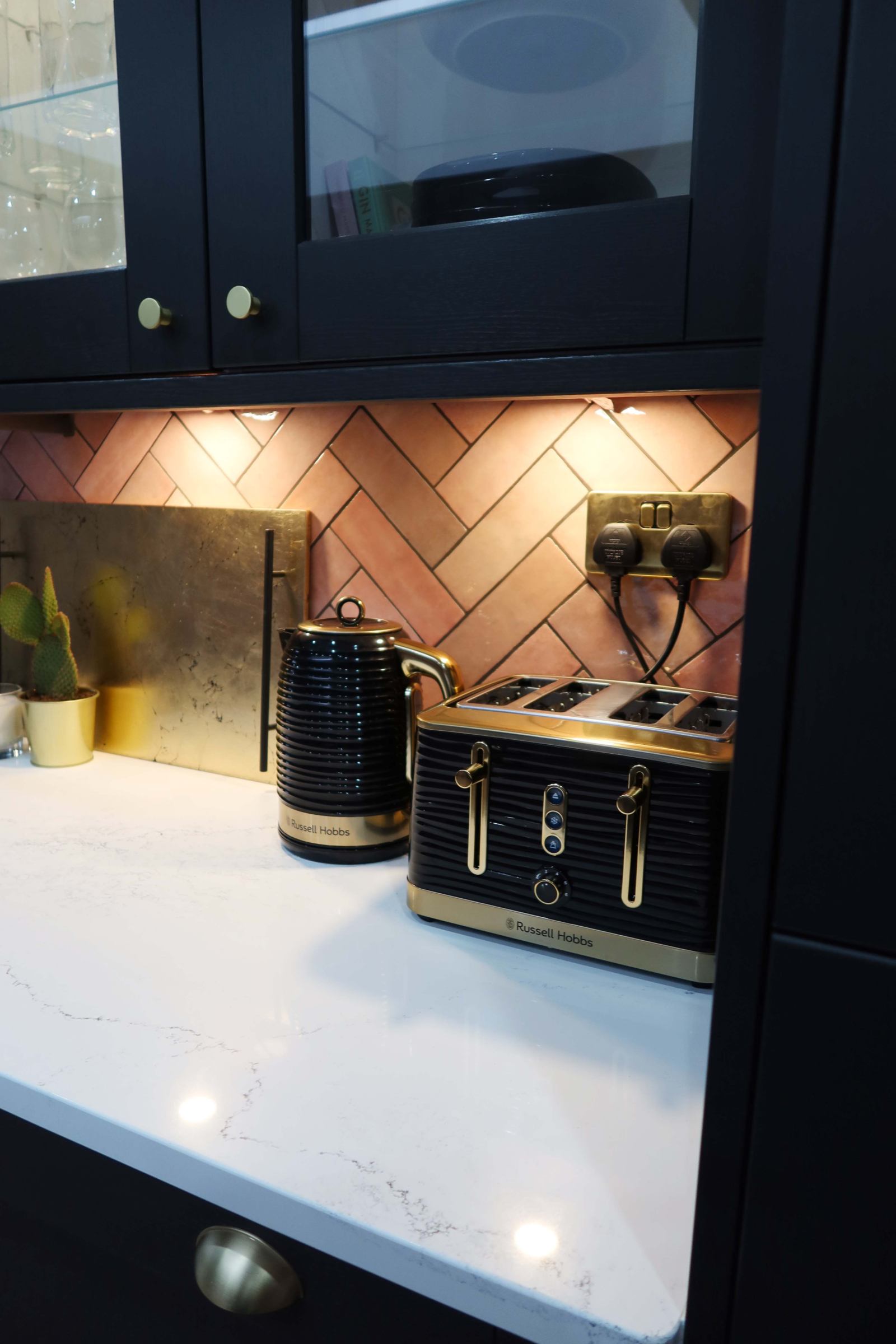
One thing we did manage to achieve though was a built in microwave and yup I managed to find a black and gold one. I did a lot of research online to find it! Who knew built in microwaves were so expensive?! Thank god this one was in the sale and half price - gotta love a bargain!
The microwave is built in in the centre of our half size pull out larder cupboards. Which are great by the way! We keep all of our bread, tinned food, baking ingredients, snacks etc in there. You get about 6 shelves in each and it's perfect for us.
You might have noticed gold plug sockets and light switches as well. Of course I had to get those to match the rest of the room. I even found light switches with black switches instead of white which work even better. Love Screwfix for that.
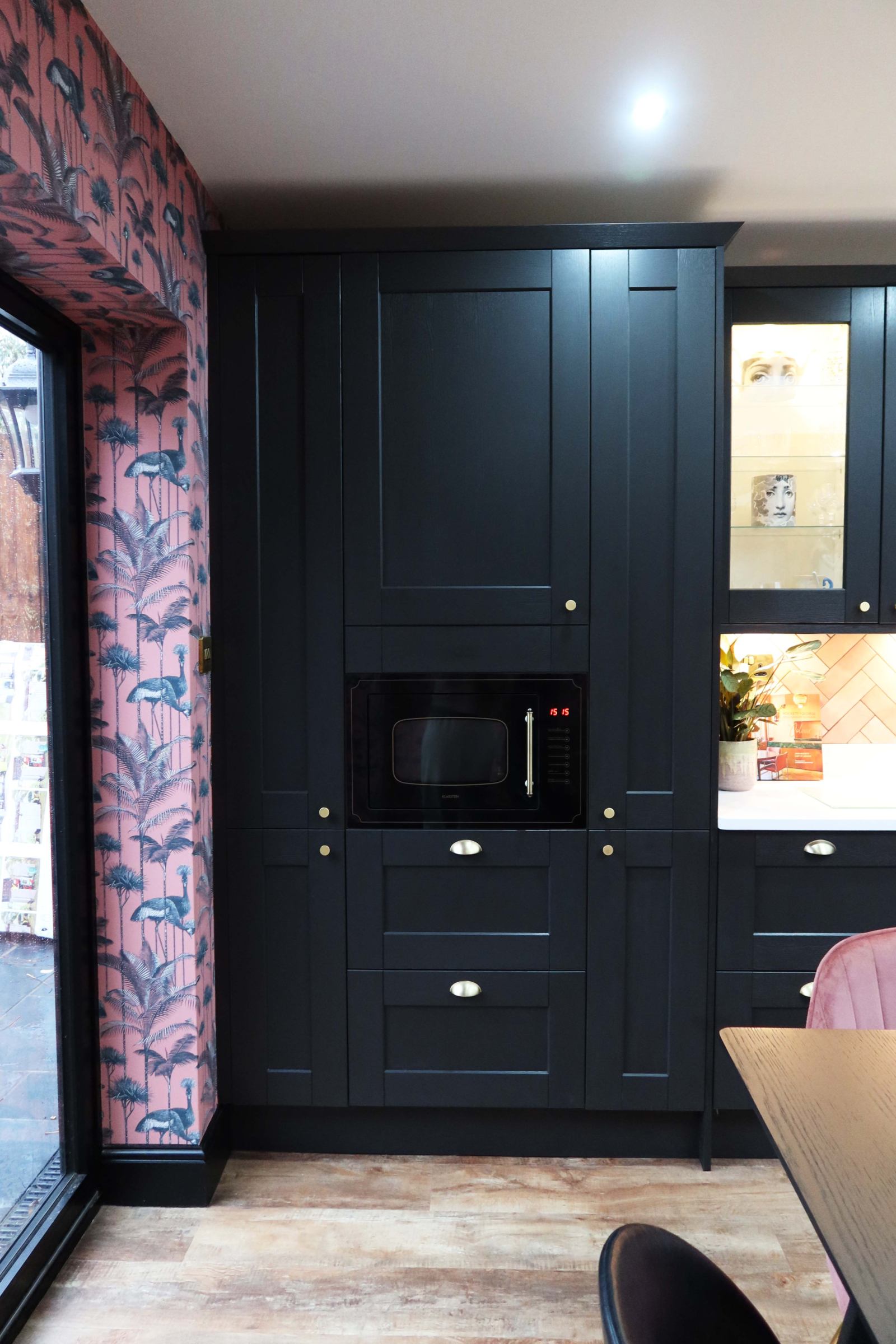
How beautiful are the glazed cupboards?! These were a definite must when designing the kitchen with Howdens. We decided to go for two of them, either side of the Rangemaster. This is where we keep all of our nice plates, our glasses and a few nice Fornesetti bits. I thought I would find it so hard to keep them tidy, but it's actually been ok. The only thing that annoys me is when some of your stuff is in the dishwasher cleaning so the cupboards look a bit bare.
Wallpaper. Well this was easy. I was inspired by @houseofscotton's kitchen on Instagram - you need to check her out. She has this wallpaper from Divine Savages and when I saw it I fell in love. I knew it was the one. And then when I went on Divine Savages Instagram they had paired it with these beautiful pink tiles. Without them two this kitchen wouldn't be what it is, so I'm so grateful to them for their creativity and design ideas.
We were worried that the wallpaper would overpower the room and close it in, because we've completely wallpapered three walls. But it doesn't. It's just beautiful and makes such a statement in the kitchen.
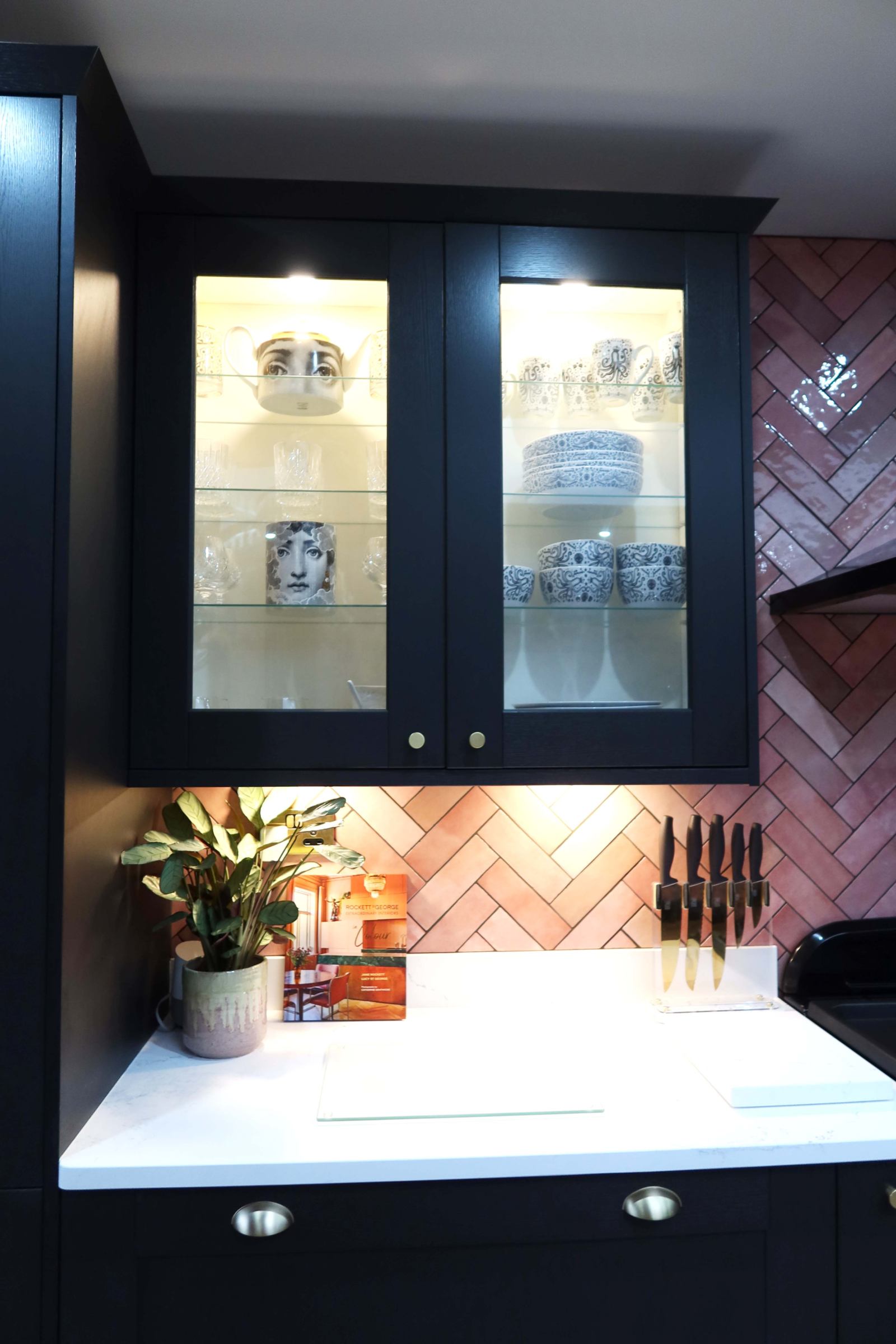
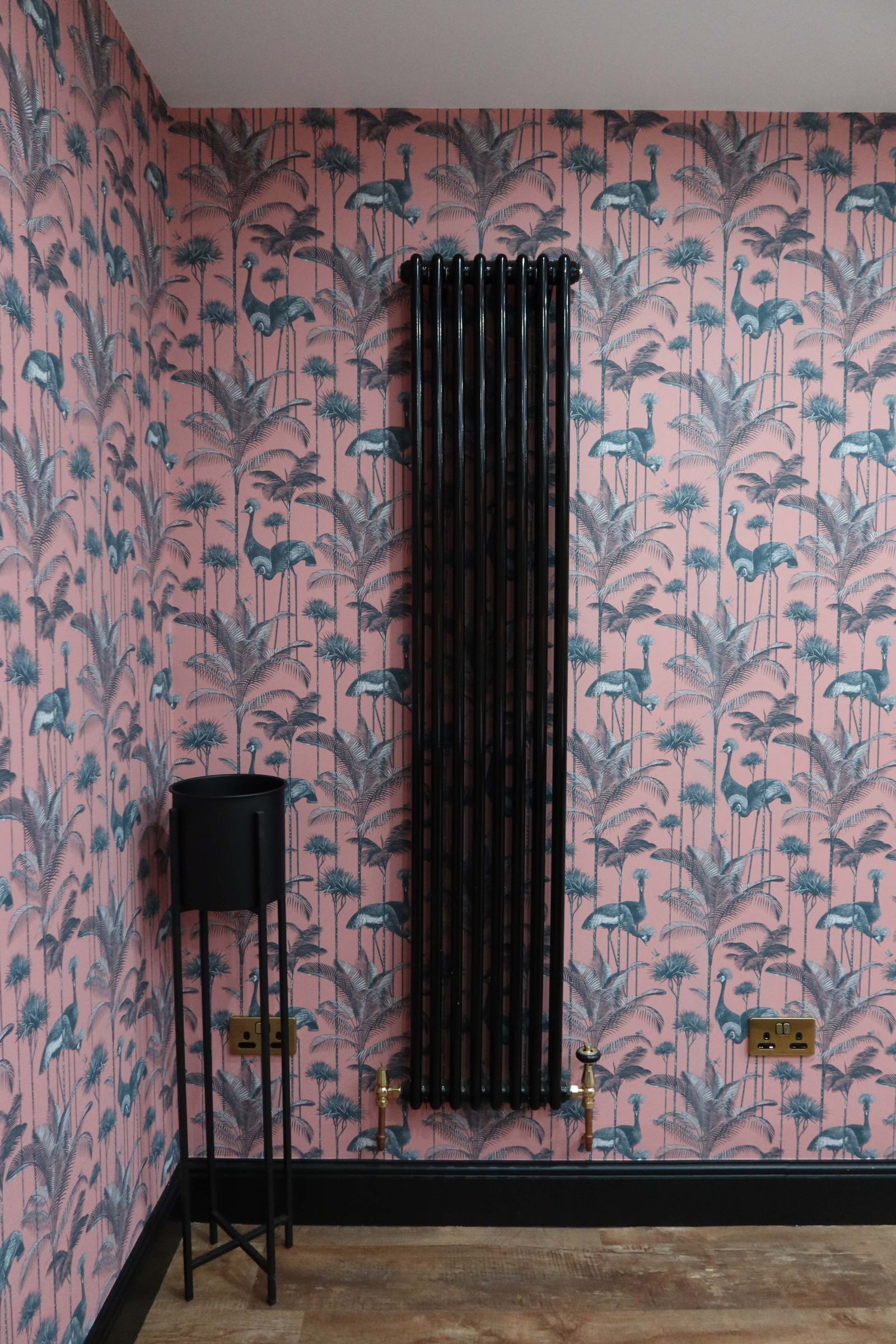
On to the tiles. Aren't they so fabulous! These are from Best Tile - you need to see their tile selection, it's unreal! They have so many beautiful designs. I went for these because I loved the fact they were glazed so had a shine to them and that each one was slightly different. Most people actually have these vertically, but I thought let's switch it up and have them applied in a parquet style. It works so well and just adds another little quirk to the room. The pink of the tiles matches the pink of the wallpaper really well too which was a bonus.
Heating the room we knew was going to take a big radiator. But instead of just getting one giant one, we went for two medium sized ones. These are from Best Heating from their Windsor Milano range. We've actually replaced most the radiators in the rest of the house with the same range. They're sort of modern victorian and I love how you can get brass valves.
Instead of fixing this to the wall width ways like most people do, we went vertical. It makes the radiators into a feature then and it also breaks up the wallpaper along the left hand wall.

The Dining Table
The dining are of the room took a lot of planning. I just couldn't decide what vibe to go for. Whether to match the rest of the room or to add some wood in. I'm so glad I settled with matching the rest of the room because it just makes it look so chic and fancy.
Finding a black table with brass features was difficult! Until Made bought out an 8-12 seater extendable table with brass feet in black. I was like this is it! This is the one. And then when I saw they did a brass bench I was like hell yeah!
I had saved a lot of table inspiration on Pinterest and Instagram and I realised I really liked it when the chairs didn't match and when there was a bench. So that's why I went for a brass bench, pink velvet chairs at the head of the table and then three faux black leather chairs the other side. It just works as it brings together the whole colour scheme of the room.
And then to break it up, I added a vinly zebra rug of course! Sadly can't have anything cosy in here because this room is where the dogs sleep and one of our dogs just can't hold it in during the night - bless him. This vinyl rug means that we can use soap and water to clean up after him.
This is the perfect dining set up for guests, something we wanted to have as we knew we could finally host now having a bigger house and kitchen. We're actually hosting Christmas this year which is exciting but also scary as we've never done the whole Christmas cooking thing. Wish us luck!

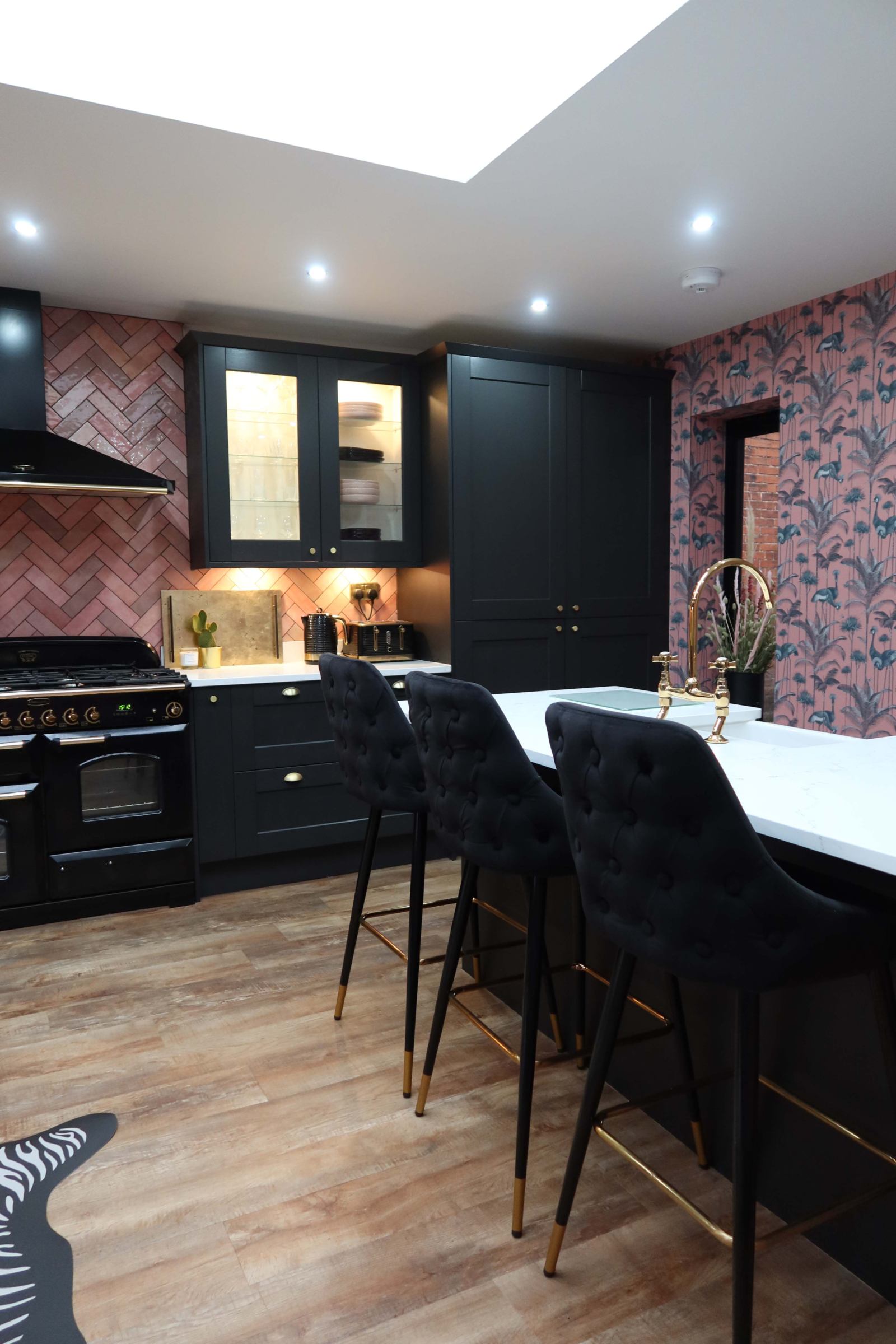
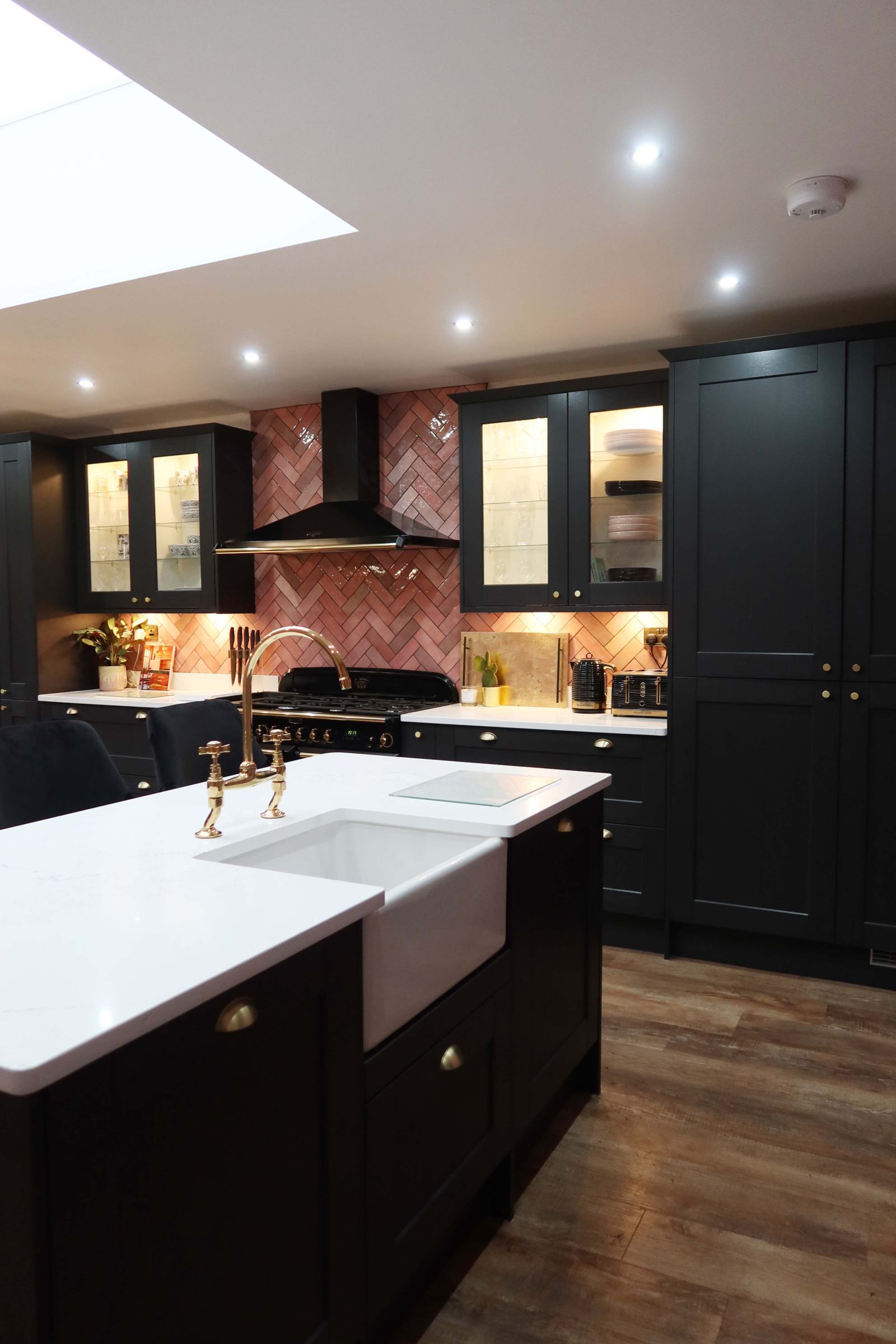
The island is a focal point of our kitchen. It's right at the start of the kitchen as you walk in and then you can either go round to the left or right to full get into the room. It wasn't my intention to have it like this, I originally wanted it to be in line with the units on the right hand side, but it meant that we wouldn't have been able to fit a table comfortably in the space. It works much better having this layout and to be honest I do quite like it. It's nice standing by the butler sink and looking out onto the garden and the rest of the kitchen.
I wanted the island to have space for bar stools as well. Another little goal of ours with this kitchen. Somewhere you can sit down and have a quick cuppa or some brekkie in the morning.
Choosing bar stools was another tricky decision. Do we go for black? Pink? Gold? Or add in a new colour to the kitchen. We played it safe and went with these black velvet and brass bar stools from Cult Furniture. They were kindly gifted to me which was amazing and I think they work so beautifully in the space. We managed to fit three on the island which was nice. I love the button detailing on the back of the bar stools and the brass touches to the legs. It ties in with the colour scheme so well.
As well as our butler sink, we fitted our bins and built in dishwasher into the island. The island for us isn't for storage, it's for tidying up the kitchen. Where we do all the washing, drying and recycling. It's been great having these things altogether in the kitchen as they compliment each other and makes our lives easier.
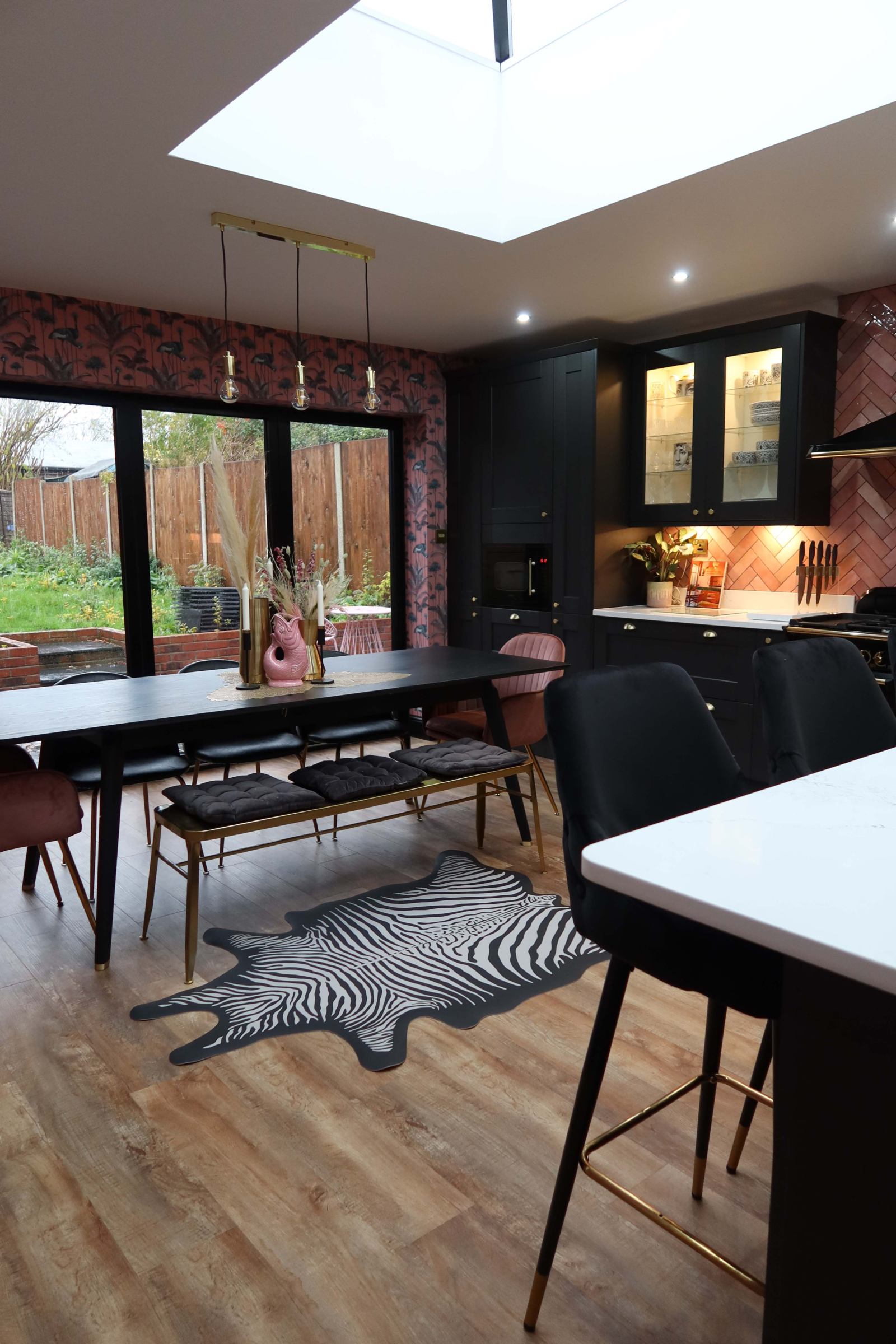
When it came to picking the flooring we knew we wanted LVT (Luxury vinyl tile). We have it in most of the other rooms in the house and we love the look and feel. It's also very durable and can withstand a lot so we thought that going for this type of flooring was best as we knew the kitchen would be a space we'd be in every day.
This particular flooring is from Moduleo, who very kindly gifted me. I feel super lucky to have worked with some amazing brands on my kitchen. We chose Country Oak 24456 as we really loved the tone of the wood and had it laid so the tiles were going towards the bifold doors, making the room feel longer. Really pleased with how it looks.
And finally onto the skylight & bifold doors. What a pretty epic thing to have in your kitchen. They both add so much light into the space during the day and at night you can look out onto the garden or up into the stars. It makes the space feel bigger and I just love it. Someone that dislikes it though is our other dog... She thinks she sees other dogs in the glass at night when they lights are on - it's just her reflection! I just can't wait for next summer when we can open the bifold doors fully.
And that's it. That's my dream pink and black kitchen. I just love it. I never imagined I'd ever have a kitchen quite like it. It was always a dream, but a dream that we didn't think would happen. But by being brave and jumping into a renovation we've made it happen.
I've honestly had so much fun designing this room for us. It's had it's ups and downs and moments where I think does this work? Is this right? But it's come together and it honestly brings me happiness everytime I walk into the room.
Keep an eye out for my next lot of Kitchen themed posts if you want more details on the extension and actually designing the kitchen. All the nitty gritty bits that went into this beautiful room.
Sophie
x
Links for featured items
Fairford Charcoal Kitchen by Howdens
Quartz Worktop Empira White (discounted) by Caesarstone
Flooring (gifted) by Moduleo
Wallpaper (discounted) by Divine Savages
Artisian Mallow Rose Tiles (discounted) by Best Tile
Dining Table (gifted) by Made
Black Dining Chairs by Cult Furniture
Pink Velvet Dining Chairs by CK Living
Bronco Brass Bench (gifted) by Made
Bar Stools (gifted) by Cult Furniture
Tap by Taps 4 Less
Radiators by Best Heating
Toaster & Kettle by Russell Hobbs
Built in Microwave by Klarstein
Zebra Rug by Podevache
Oven by Rangemaster
