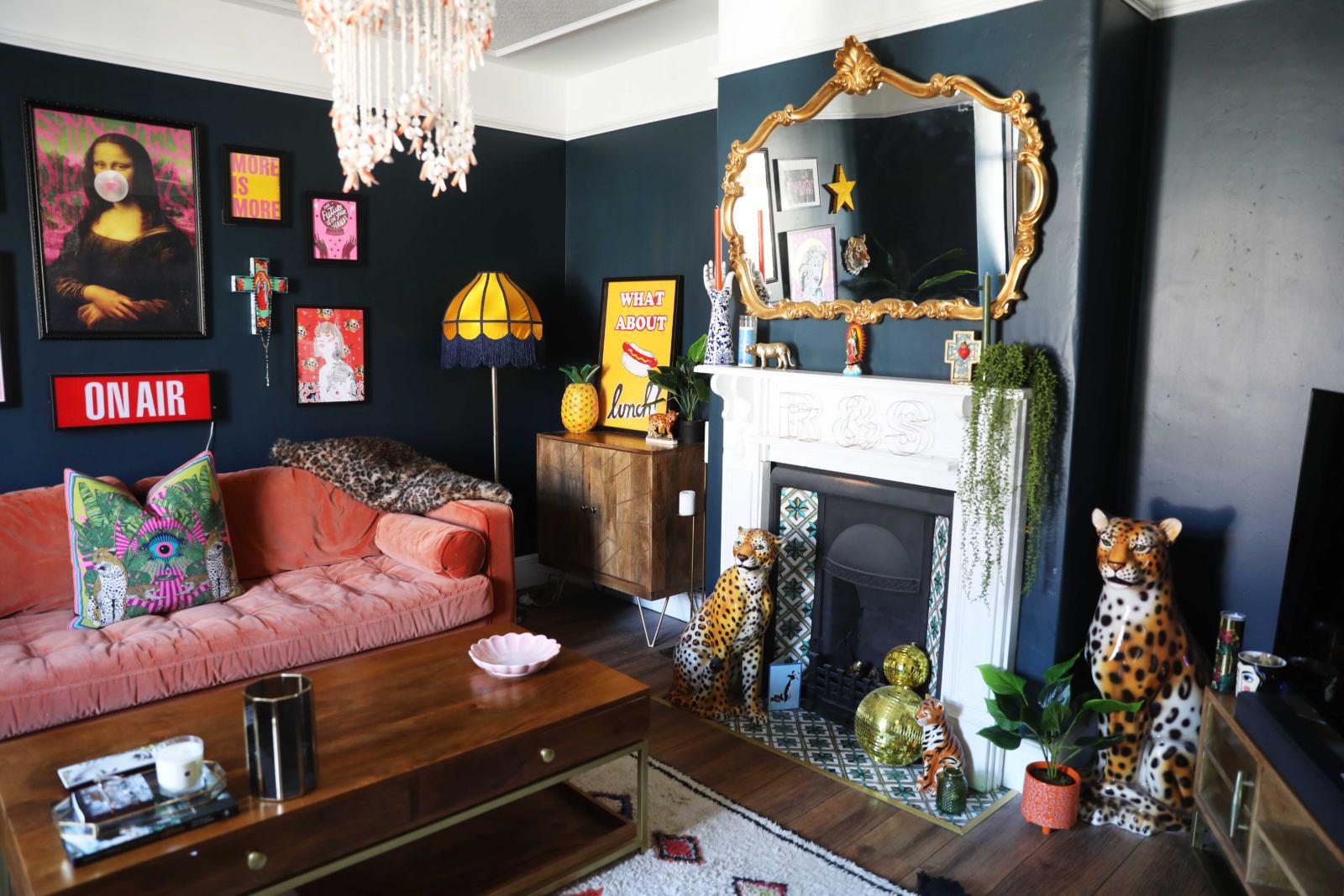
THE LIVING ROOM
I still can't believe that this is my living room. I've managed to create myself a space where I can escape life and relax with my husband and fur babies whilst we chill and watch TV. That was my goal for this room. Because I work from home, it's hard to switch off sometimes. I wanted a room where I could walk into and know that it was my time to relax now, put my phone down, turn on Netflix and escape from worries, work and life.
This room didn't actually go through as much renovations as the kitchen or bathrooms, but we definitely took it from a dull, lifeless room to this quirky, vibrant haven.
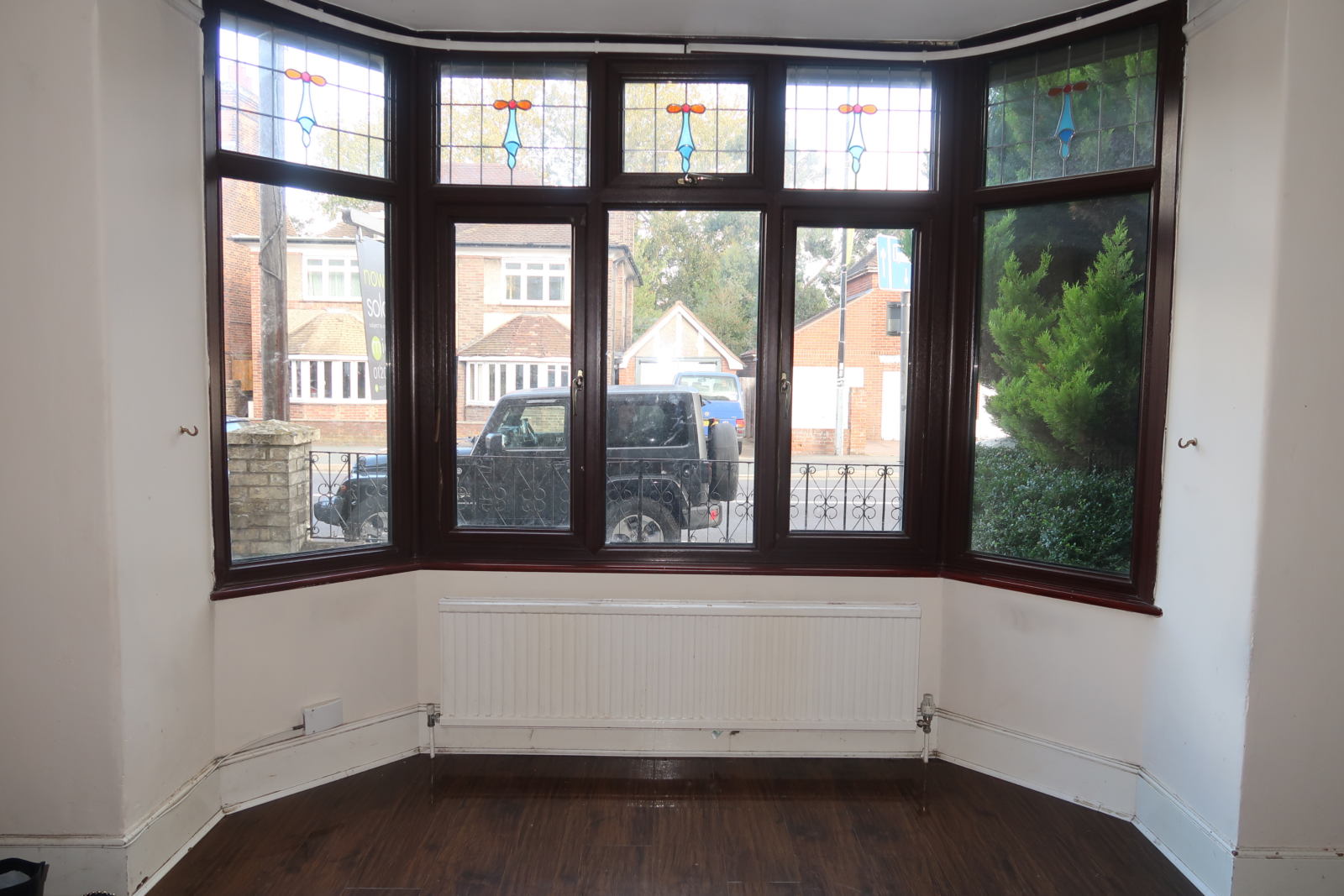

Here's what the living room looked like when we first got the keys to the house. It was dated and hadn't been looked after. However, it was a great space to work with. I loved the huge bay window to the front, the feature cast iron fireplace and the decent size of the room. We were finally going to be able to own a sofa that would fit all of us on!
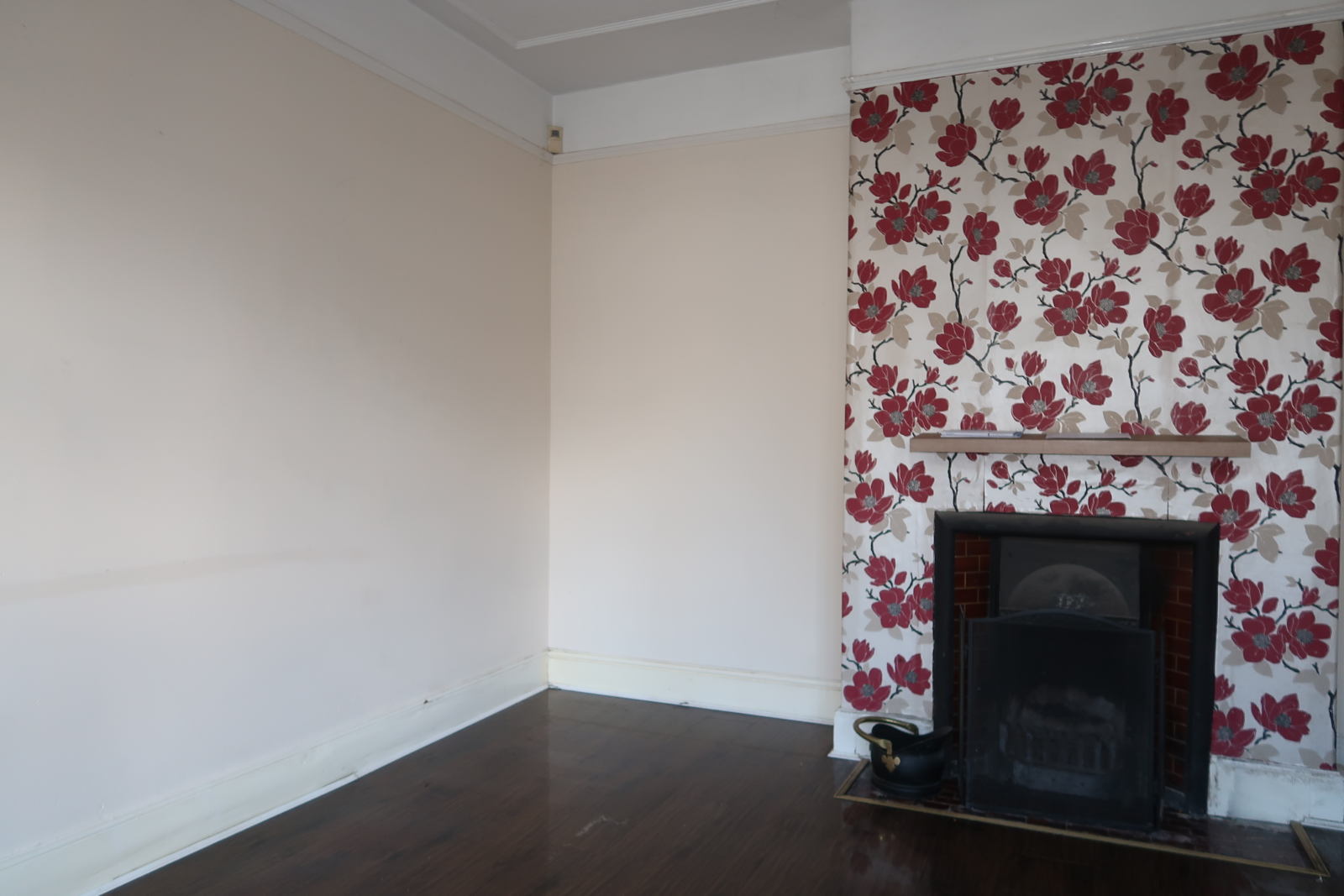
Before we started this room I got a Pinterest board started for inspiration. I had fallen in love with navy walls and this orange sofa from Made.com. It was a combo I couldn't get out of my head! Megan Ellaby had this in her old house and I knew it was exactly what I had envisioned.
Once I was happy with my ideas we had to wait for our electricians to rewire the room before the decorators could get in. We had extra plug sockets put in as there were only two before. This is quite common with Victorian houses as back in the day there weren't many electrical appliances in the household.
Once the new wiring was installed, our decorator came in and stripped back the walls, filled in cracks and holes and repaired woodwork (skirting boards & picture rail). One thing that wasn't touched was the ceiling. It was actually in a really good condition. It had been covered in this vintage, embossed white wallpaper; probably to cover cracks, but we thought we'd leave it to be on the safe side. Who wants to discover more cracks and work!
It was quite a big job filling and covering cracks. I do regret not getting the whole room freshly plastered. We still have quick a lot of marks and small indentations in the walls, but hey I guess it adds to the character of the room.
Once the walls had been prepped it was onto painting. The ceilings and above the picture rail were kept white. Our decorator used Valspar Perfect White for this and also the wood work and door. The rest was painted in Hague Blue Farrow and Ball; a very popular colour. We were bold and painted this onto every wall as I loved the though of a dark interior, I knew it was going to add warmth and cosiness to the room.
Here's a few progress shots of the painting. As you can see, the room was already taking shape after a lick of colour. It's amazing what paint can do. We actually left the radiators in this room as they were really big and thin and our decorator said he could paint them the same colour as the walls , which I quite liked.
We also left the fireplace, I'm going to do a separate blog post on the fireplace as that was a little DIY I actually did, and I think it might be super interesting to some of you.
Next up was the floor. The old glossy dark flooring was ripped up to reveal the original floorboards. However they weren't in a good condition, a lot of them were different sizes and widths. We had recently been to Robins cousins house and they had a great flooring guy they recommended. We actually loved their LVT flooring so called up the guy and got him over to install the same one.
We opted for LVT flooring because we'd done research and saw that it was durable, long lasting and that you could get panels to replicated wooden flooring. We knew we wanted hard flooring as we have dogs and they ruined the carpet in our old house. The colour wood we went for was a warm, mid to dark brown, we though it would pair well with the dark walls.
With LVT flooring, you can just have the panels or you can get these thin strips put in between each panel to give the illusion of floorboards. We opted for the thin strips and they look really great! The room was starting to take shape now, it was looking really smart.
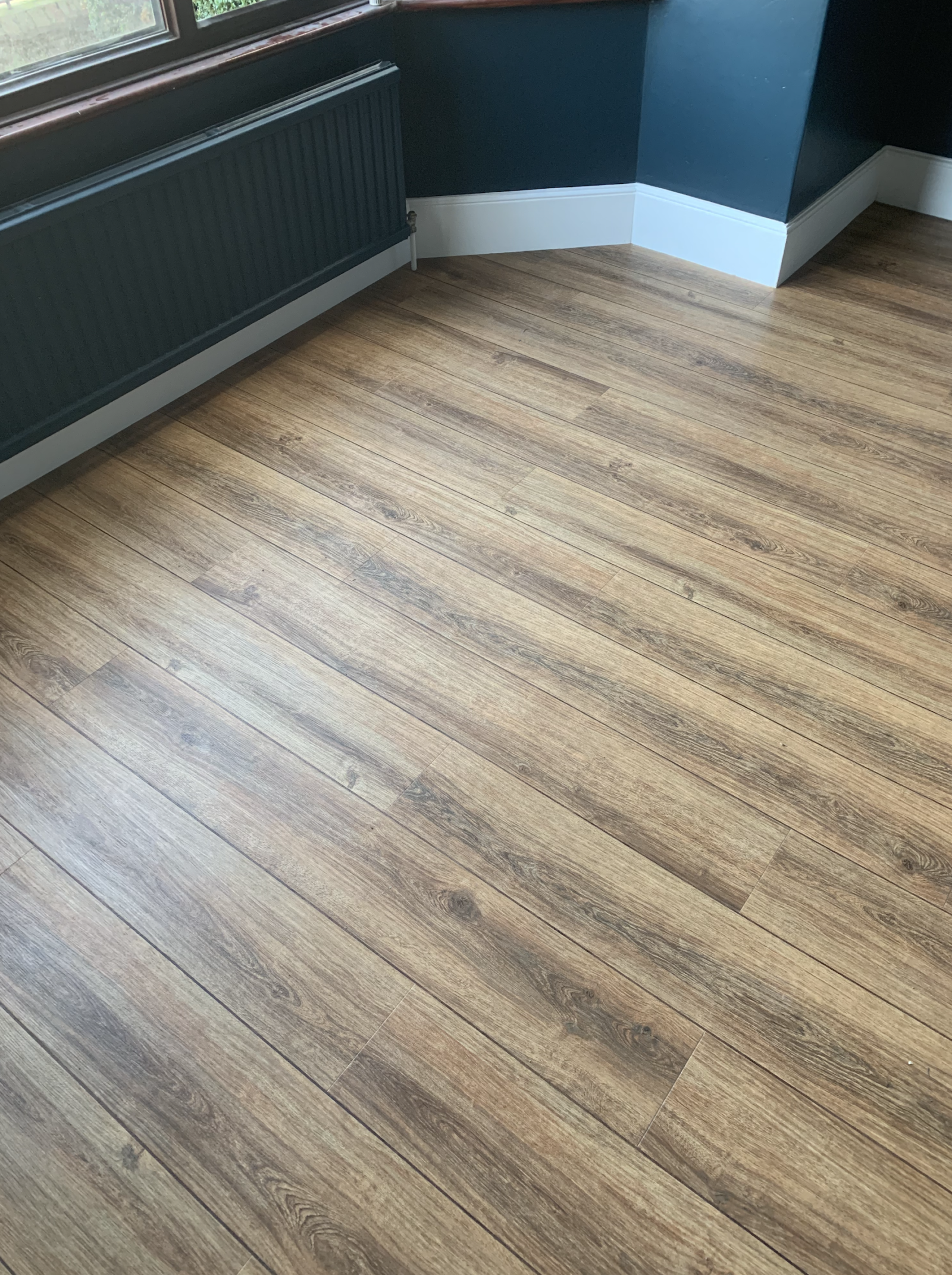
And that was it. The walls, floor and wood work were finished and the living room was ready to be decorated. It's taken us a while to get it to this point. I furnished it first, but we never got round to putting decor pieces out or prints up on the wall until recently.
The room started off with the orange Scott sofa from Made.com and then we just went from there. Getting the sofa into the room was a nightmare! We couldn't fit it through the door! I had a slight panic, but then we realised we could take it apart and put it back together again, thank god! See my post here about that.
Furnishing the room was the most exciting part for me. It was stressful trying to find everything online though. Furniture shops just don't really sell on trend pieces, so I had to scout the web for everything instead. I kind of had to guess and hope that the furniture was all similar shades of wood. One thing that helped was searching for specific wood furniture - I focused on 'mango' wood as it has orangey tones to it. I thought this would compliment the orange sofa.
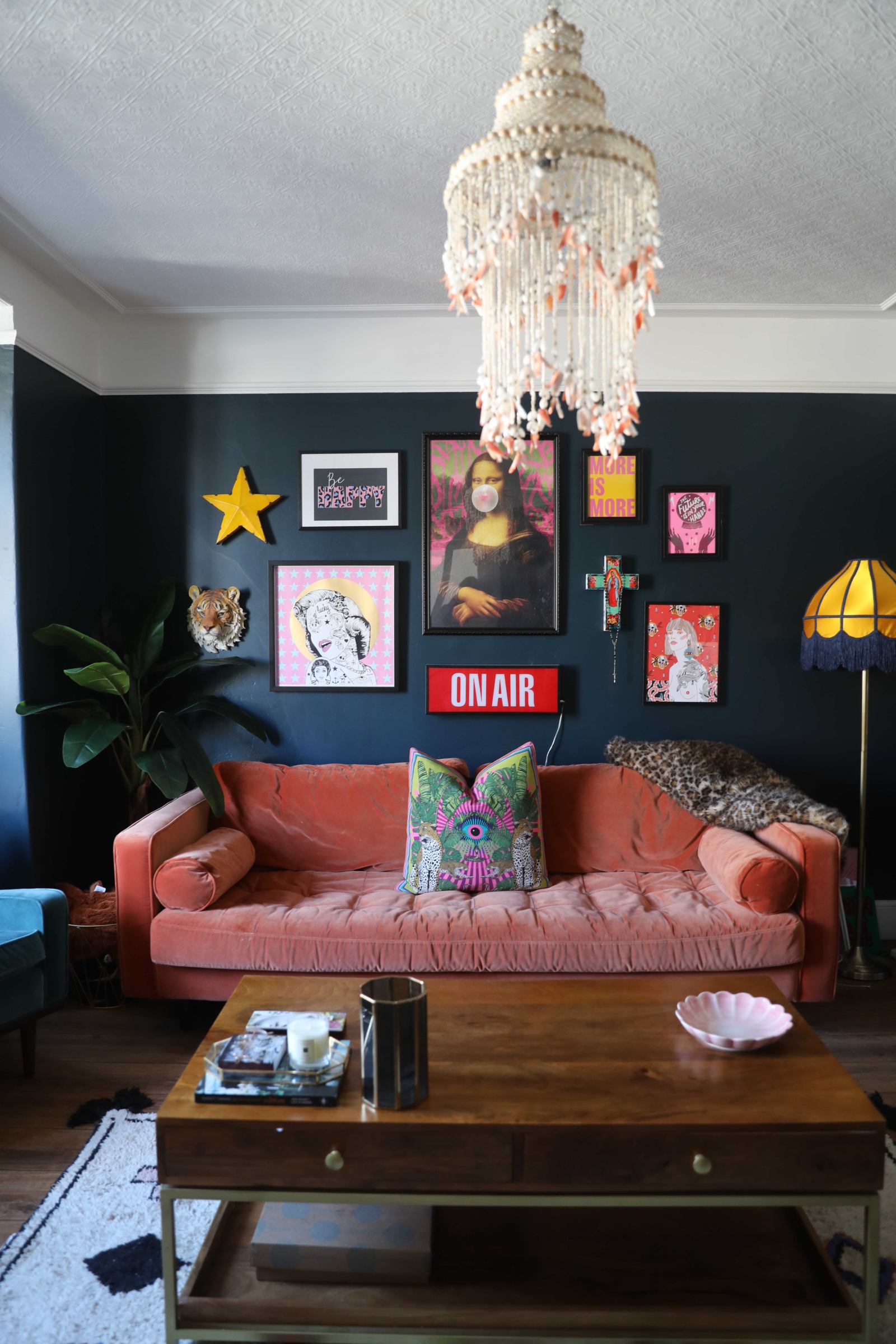
When finalising the furniture I drew a rough sketch of the layout of the room and how we'd like it to look. This helped as I could then grab a tape measure and make sure everything I wanted to order would fit. Then once I was happy I bought a coffee table, sideboard, TV unit, rug and two armchairs.
All of the furniture was mango wood with gold accents like gold knobs or handles. Silver is banned in the house, I find it quite cold, so I made sure everything was brass or gold, right down to the plug sockets and light switches.
The coffee table was placed just off centre, towards the sofa. We wanted it as a bit of a foot rest and somewhere we could pop a bowl of crisps for snacks or place a drink whilst we're chilling and watching TV. The super handy thing about the coffee table is that it has 4 drawers! One thing our old house lacked was storage, so I made sure this house had lots.
I found the perfect rug by Lorena Canals which fits underneath the coffee table. It's a moroccan vibe and I love that the symbols are in colours within the colour palette of the room. One great thing about this rug is that it's machine washable! Which is great because of the dogs.
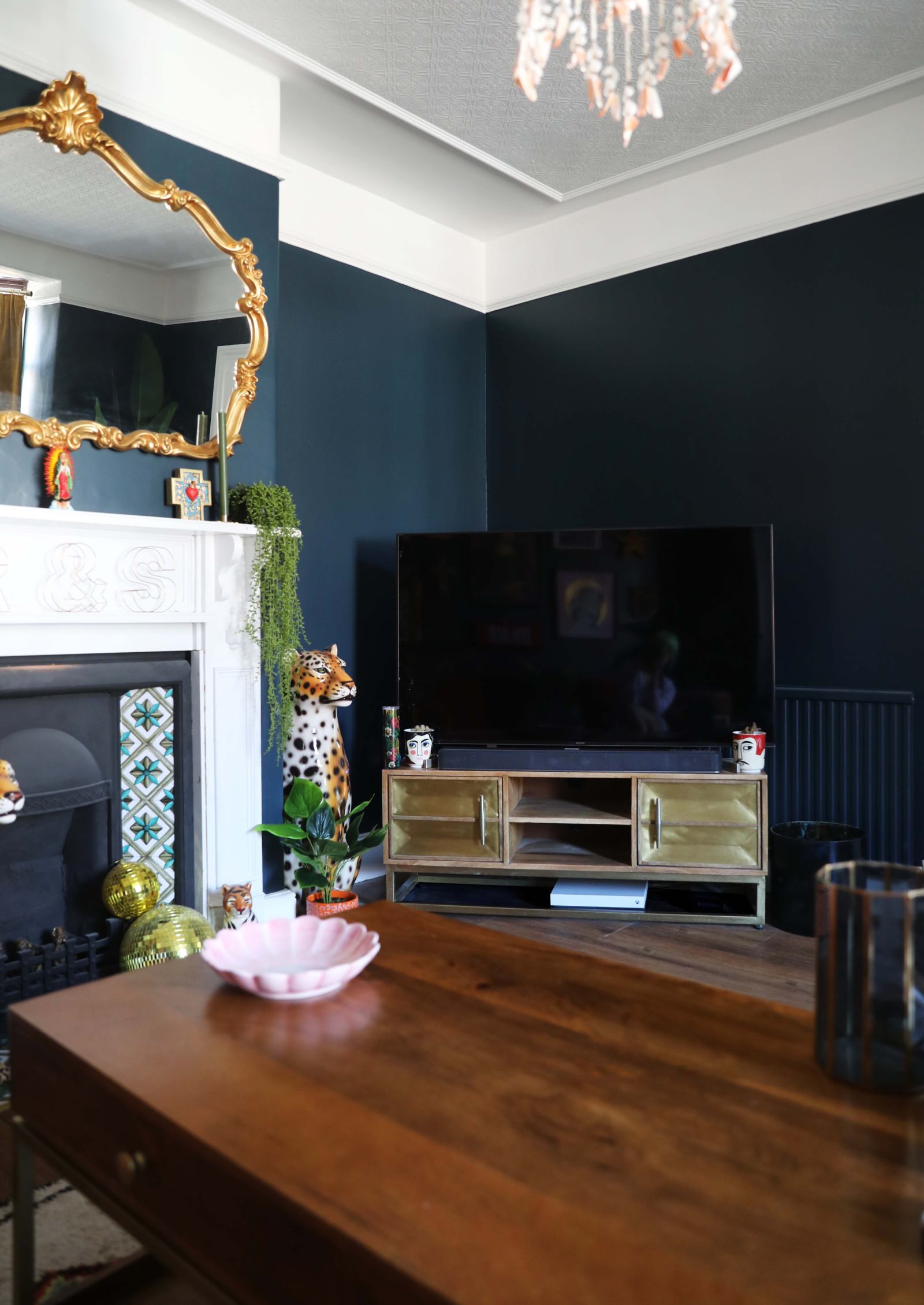
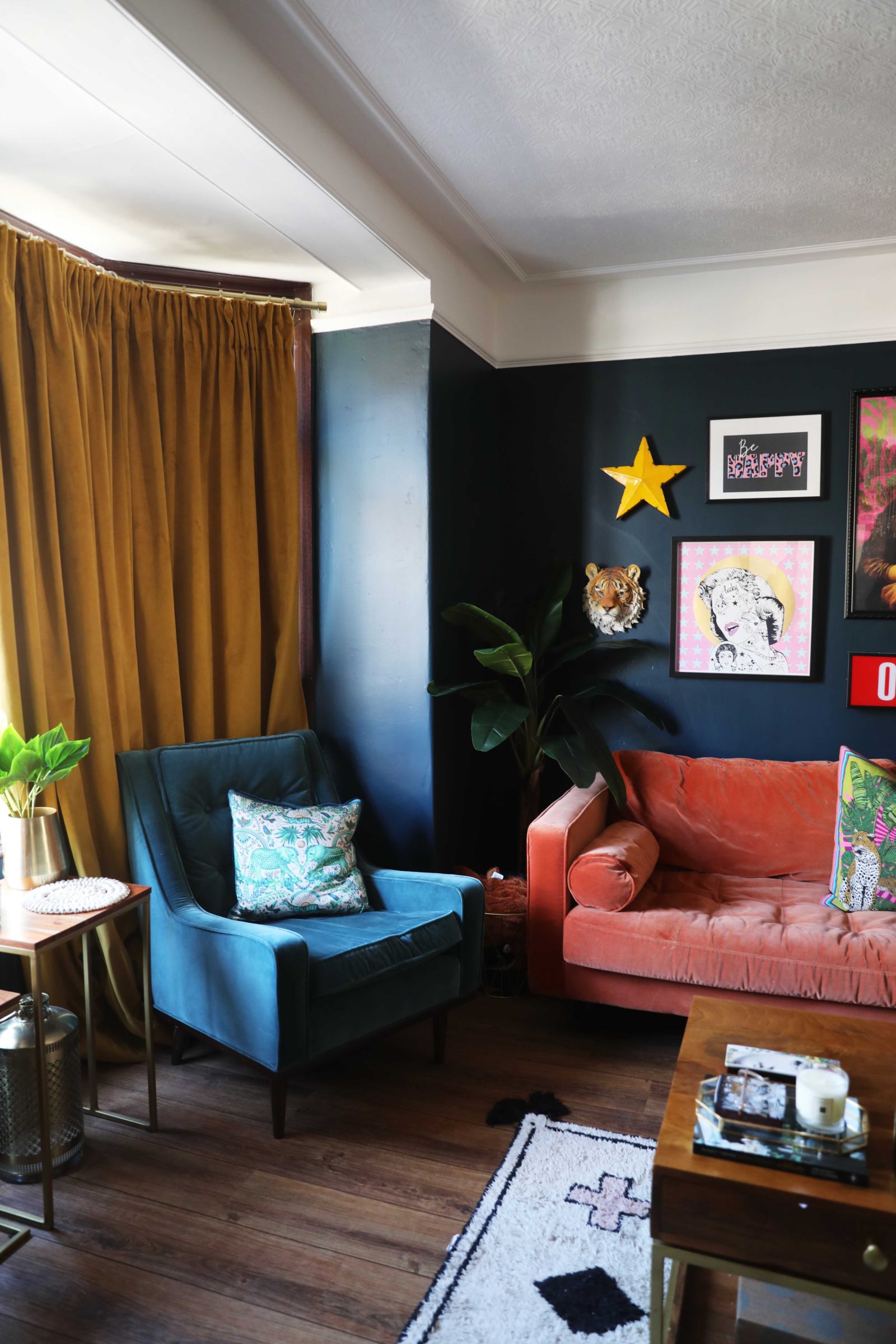
When it came to the TV my husband wanted it on the wall above the fireplace... I really was against this idea as I had already envisioned a feature fireplace with a beautiful mirror hung above it. Thankfully I got my way hehe! We got this TV unit from Atkin and Thyme and angled it in the corner opposite the sofa. Great view from the sofa and both armchairs. This is definitely a corner that isn't quite finished yet. I think I'd like to pop some shelves up on the wall and maybe even some wall art. But we can add as we go along!
I found it super easy picking armchairs. I wanted one to match the style of the sofa, so we got it from Made.com and opted for a blue colour to fit the colour palette of the room. We chose velvet seating as I find it quite luxurious and homely. The only downside is velvet and dogs really don't go hand in hand. So we have blanket basket now and every night we pop a blanket over the sofa for the dogs to sit on.
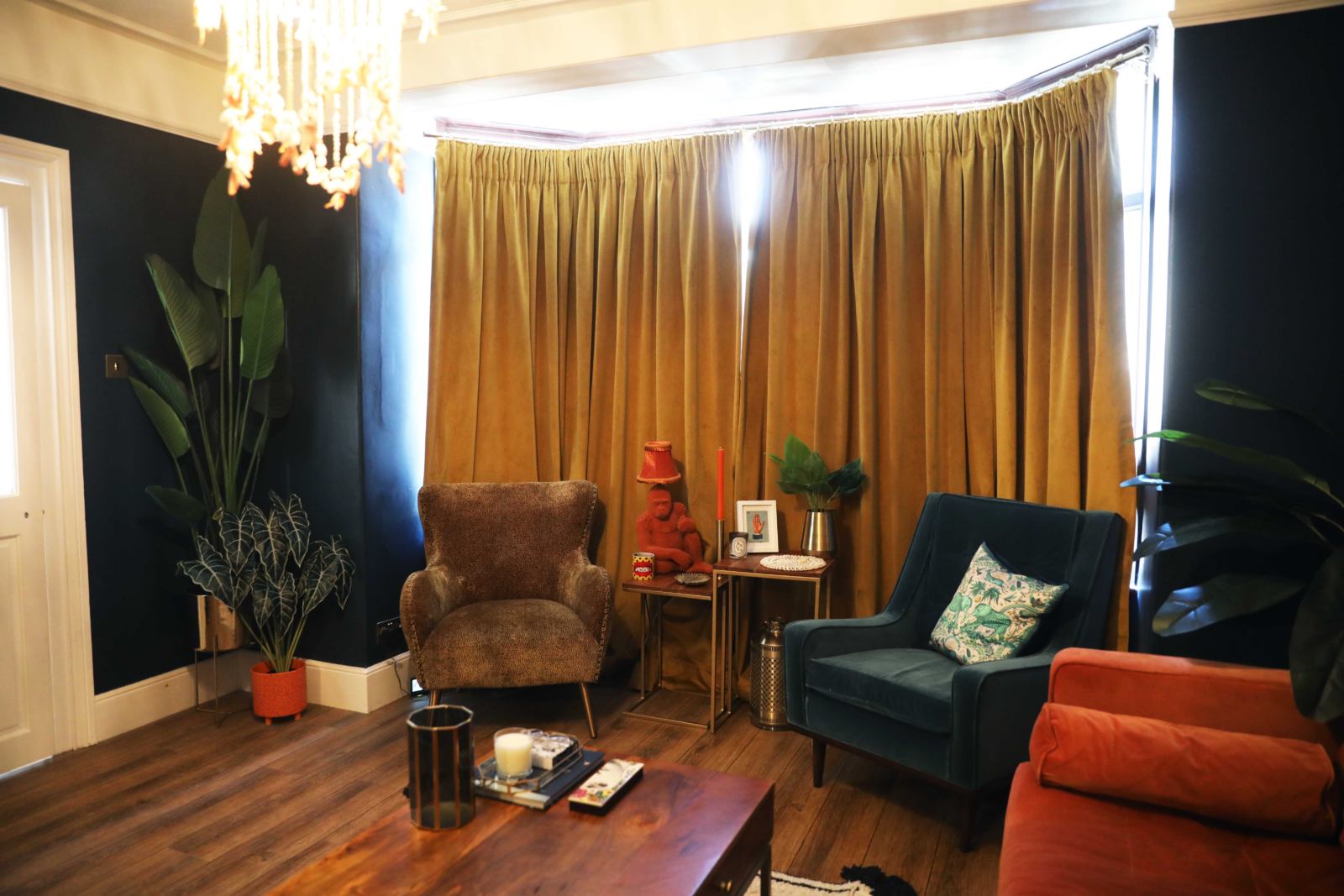
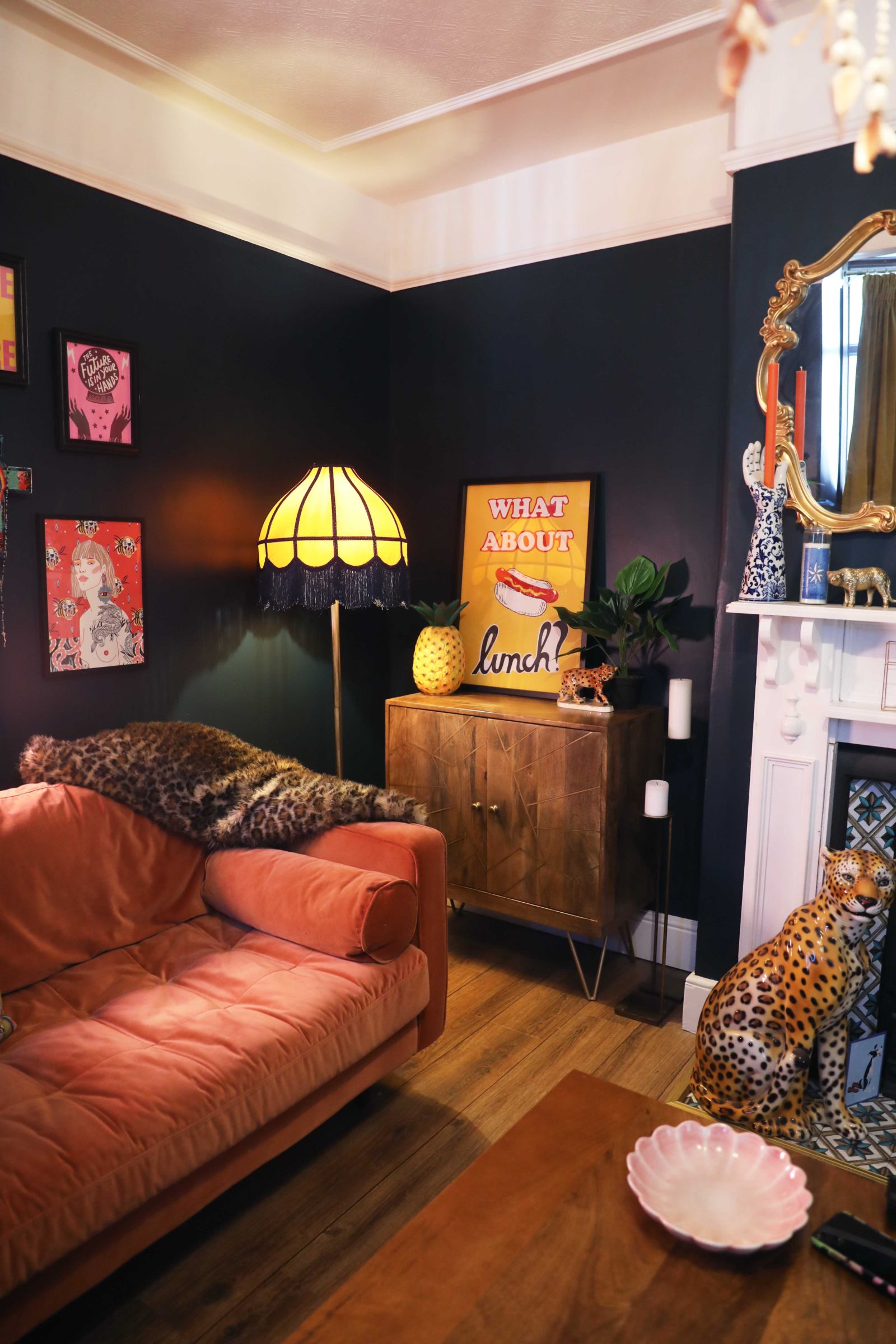
Moving around the room now, here's the bay window. One thing we still need to do, which you can't quite see here, is paint the UPVC windows white. They're currently still brown; not quite sure why someone would pick brown windows?! It was going to cost too much to replace all of the windows so we decided to paint them instead which will be done at a later date.
The other armchair we found in Homesense - absolutely love that home store! Now they actually offer trendy decor. I fell in love with this leopard print velvet armchair and knew it would be perfect in the living room. I positioned both armchairs within the bay window, facing inwards and popped these cute side tables from Amara in the centre.
I had my eyes on white shutters for the bay window, but wow, who knew they were so expensive! So instead I got these amazing velvet mustard curtains handmade by a lady I found on eBay. They had to be made to measure to fit the bay and then I bought this brass curtain pole from Dunelm. It's definitely given the room a cosy feel.
The final piece of furniture we positioned within the layout of the living room was this Swoon look alike sideboard from Furniture123. It was such a bargain compared to the one from Swoon! I loved the gold detailing on the front, it fitted well within the space.
Once all of the furniture was in, it was time to add prints, lighting and decor. We actually collected a lot of this stuff over the last year or so. We had been to Brighton and Leigh on Sea for home shopping, along with shopping online and popping to Homesense now and then. I was also kindly gifted some pieces from brands too which was super kind.
My husband and I definitely went for a bit of a jungle theme when it came to the decor. We found ourselves attracted to quirky pieces, animal prints and vibrant colours. It's definitely a room where anything goes.
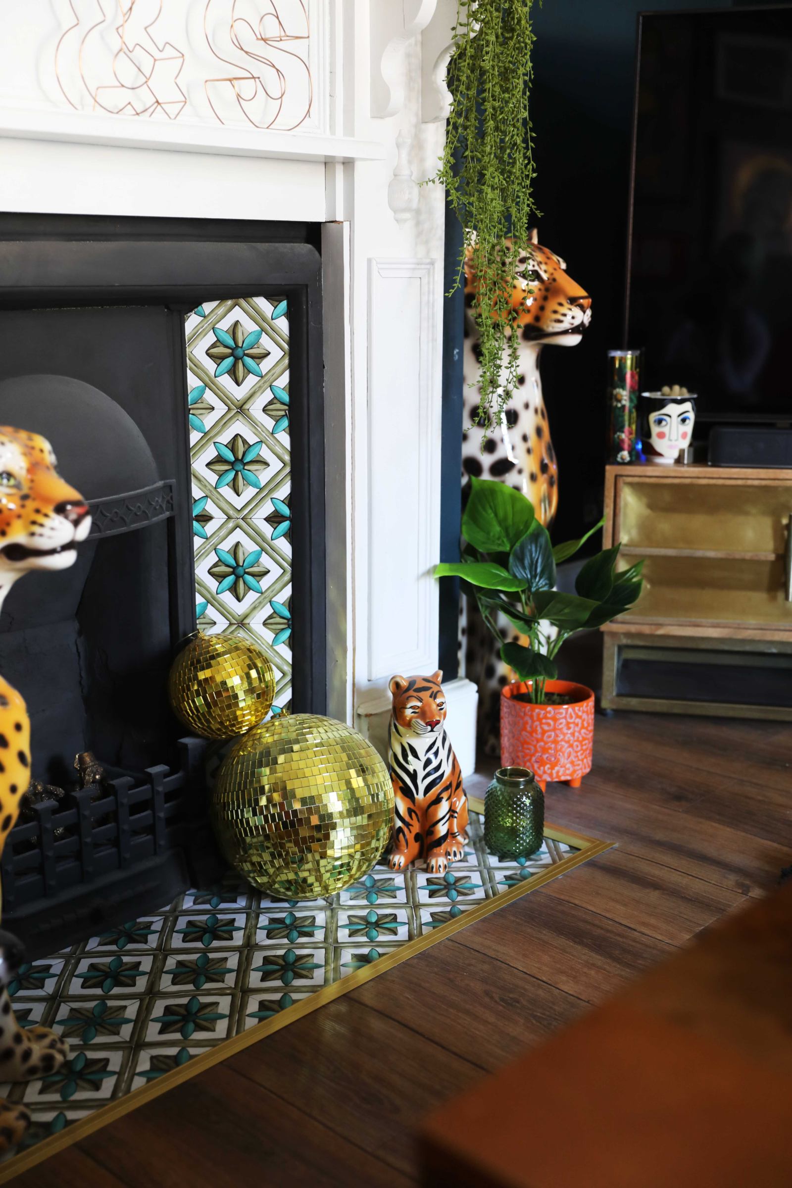
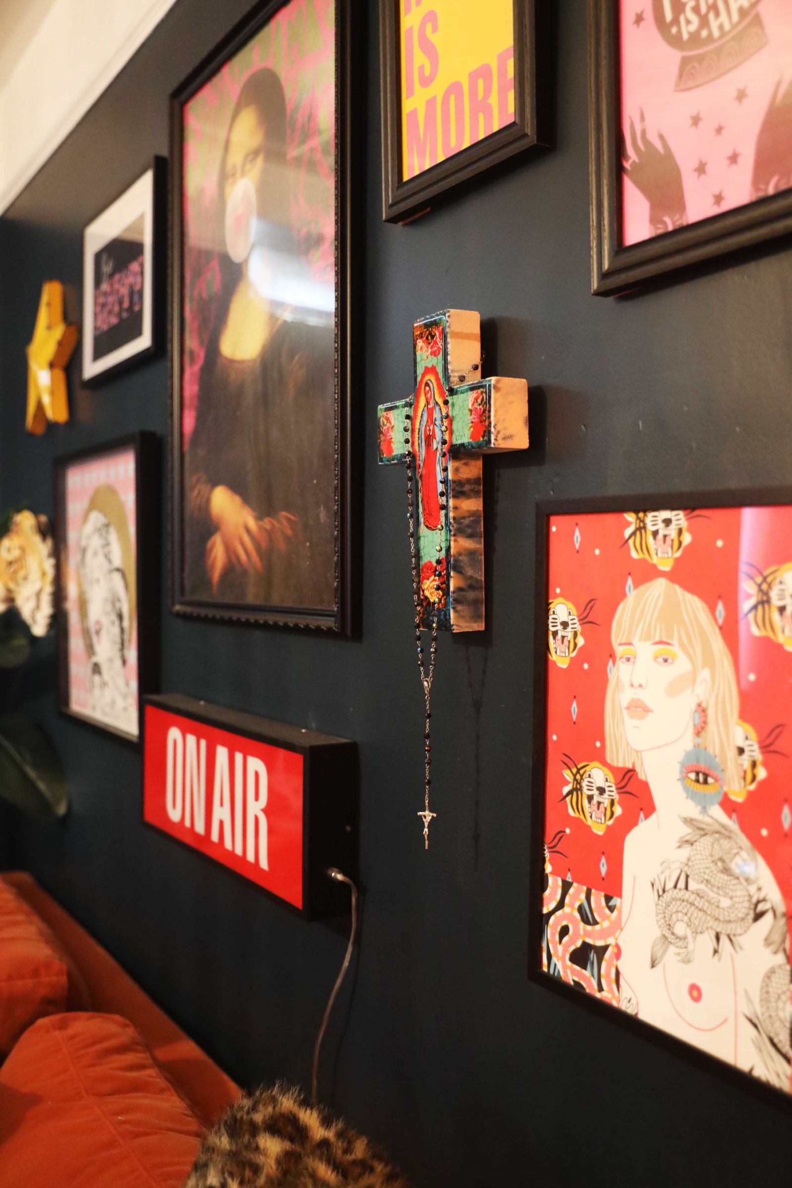
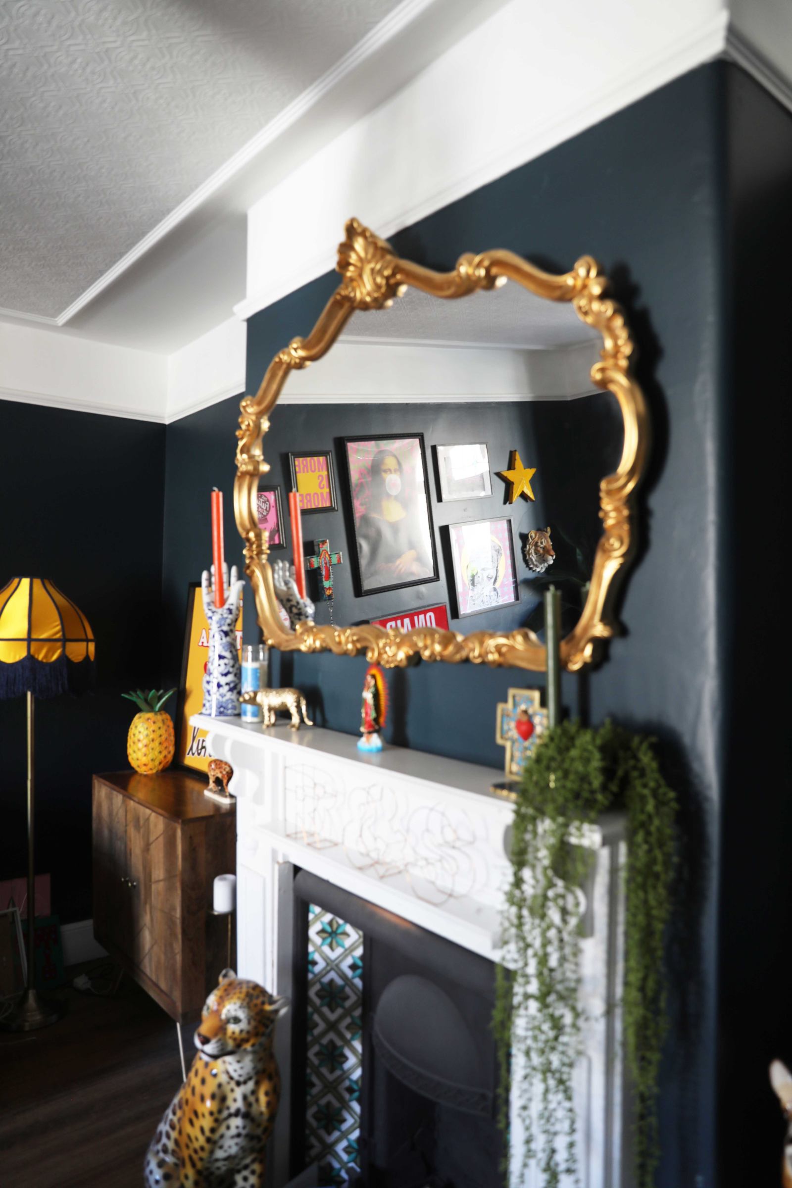
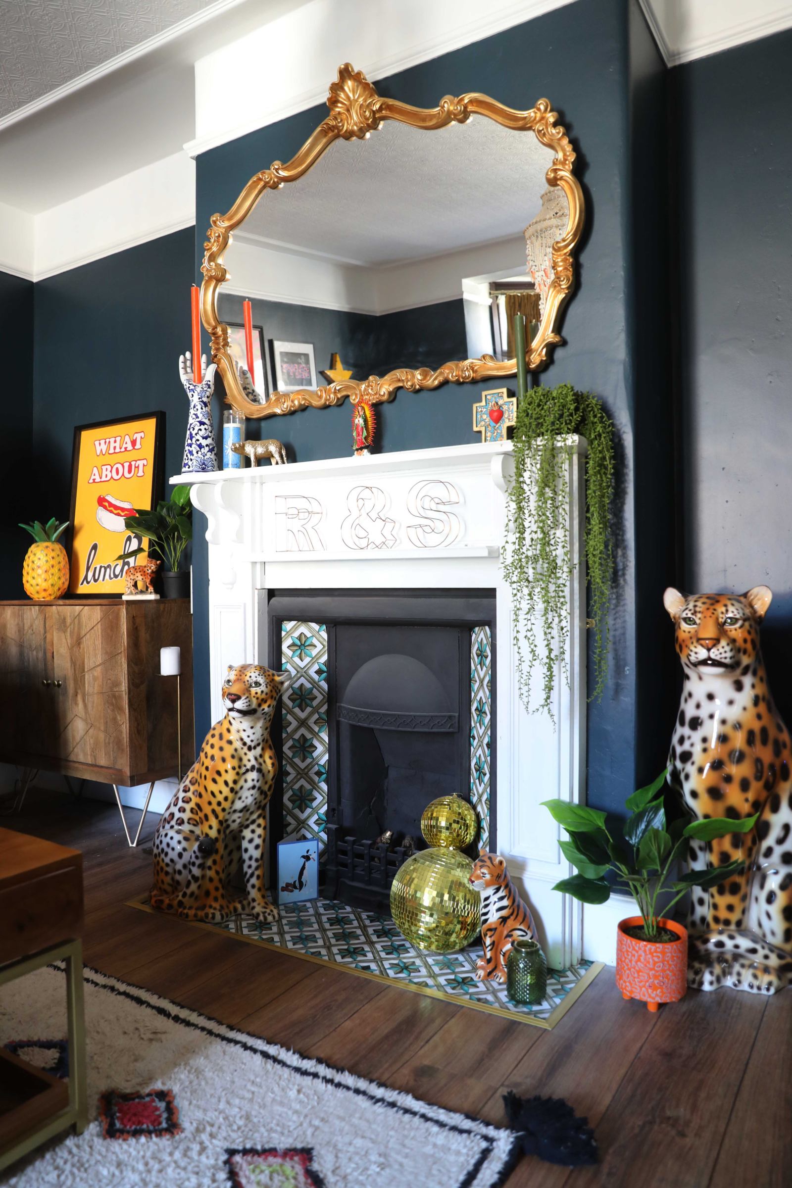
The gallery wall above the sofa and the feature fireplace are definitely my favourite parts about this room. I spent months searching for large leopard ornaments and so I'm super happy I managed to find these two - Larry and Lola! Lola I found on Instagram and Larry I got super lucky in Homesense. Then I added in the little Tiger from H&M Home - also another great place for trendy home decor.
The gallery wall is actually a recent addition to the room. We were waiting until we had enough wall art to pick from to create one. I love that we have added in hanging decor as well as prints, it really adds another quirk to the room.
We added in lots of lamps with warm bulbs that we can have turned on in the evenings to add to the cosiness of this space and also plants. However because the room is quite dark, I opted for artificial plants over living ones and it works well for my husband and I. We're quite bad at looking after plants! Always forget to water them... however these artificial plants are great, they look so realistic and there's no upkeep!
I could definitely sit and write all day about how much I love this living room, but I'm going to let you admire it in all it's glory through my beautiful photos above. I will try to link as much as I can below in terms of furniture/decor in case you like the look of anything! But that's it. This is my living room! Still a few things to touch up and add to but it's 90% there. I'm just super happy I managed to create a little escapism in my house.
Want to see a 360 tour of the living room? Check out my recent YouTube video.
OR if you want to see any other room reveals click here.
LINKS
Sofa by Made.com | Coffee Table by Atkin and Thyme | TV Unit by Atkin and Thyme | Sideboard by Furniture123.com | Blue Armchair by Made.com | Leopard Armchair by Homesense | Curtains by Curtain Connoisseur | Shell Chandelier from Turkey | Vintage Lampshade by Homesense | Rug by Lorena Canals | Plants by Blooming Artificial | Wall Art by Print Club London | Wall Art by Thrills of Emporium | Wall Art by Desenio | Decor by W.A.Green London | Decor by River Island | Side Tables by Amara | Fireplace Tile Stickers by Wayfair | Pillow by Emma J Shipley | Pillow by Silken Favours
